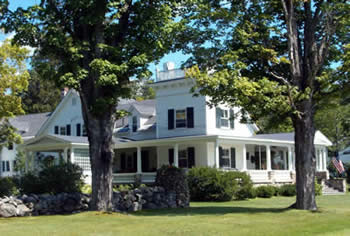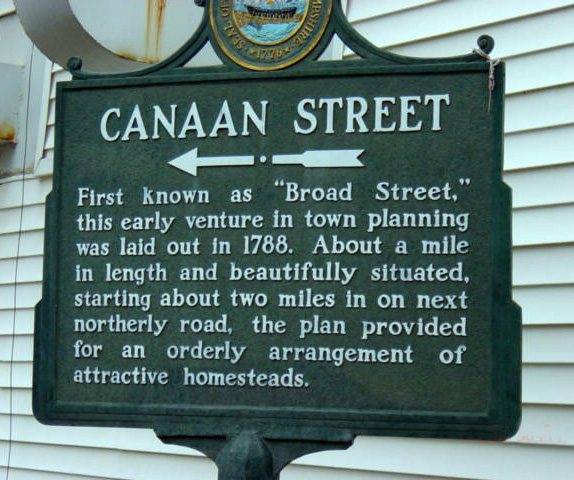- Where
- Why
- What
- Standards
- FAQs
Welcome to the Canaan Historic District
Most of the houses in this district date from the Greek Revival and Federal periods. The district runs up and down Canaan Street and is bound roughly on the north by the Old North Church and on the south by the Pinnacle House. The east boundary is Canaan Street Lake and the west boundary is the area 500 feet to the west of Canaan Street.
Click here to view Historic District Maps
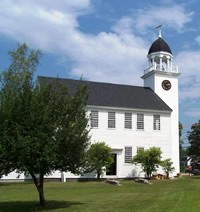
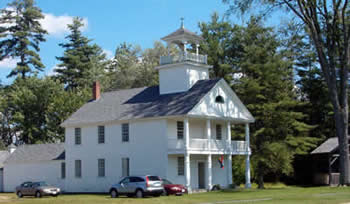
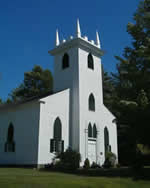
What is the purpose of the Canaan Historic District?
The Canaan Historic District Commission was established for the following purposes:
- To preserve the district in the municipality which reflects elements of its cultural, social, economic, political, and architectural history
- To conserve property values in the district
- To foster civic beauty
- To strengthen the local economy
- To promote the use of the historic district for the education, pleasure, and welfare of the citizens of the municipality
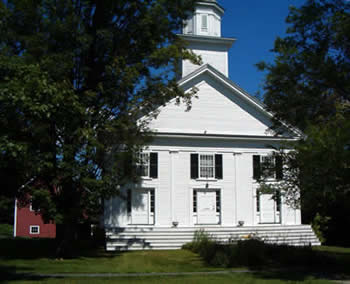
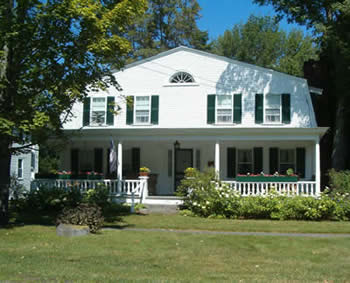
What is Regulated?
Buildings may not be erected, reconstructed, altered, restored, moved, nor demolished without approval of the Commission. A change of use (such as seasonal to year-round, single to multi-family, residential to commercial, etc.) also requires approval. Repairs and interior alterations do not require approval, so long as the exterior appearance and the building usage remain unchanged. Commission approval is required before a building permit is issued.
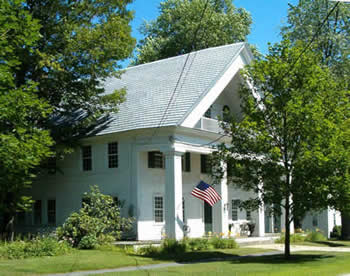
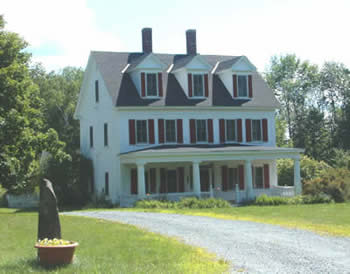
Standards
- Architecture consistent with that of the period 1780 to 1850
- Minimum roof pitch: 25 degrees (5.6 rise in 12 run)
- Historic appearance to windows and doors
- Maximum height: 35 feet
- Acceptable siding types:
- wood clapboards
- Cement-fiber clapboards
- Stone
- Wood shingles
- Board and batten
- Shiplap
- Dark asphalt, slate, wood roof shingles or metal roofing
- Dark snow belts
- White paint preferred
- Many historic colors allowed
- Maximum four-foot fence
- Fences of stone, wood rail, or wood picket
- Brick chimneys
- Unobtrusive or hidden antennae
- Regulated signs only
- Minimum two-acre lots
- Minimum setback from lot line: 30 feet
- Main building 50 feet from the lake
- Multi-family dwelling unit: 700 square feet minimum per dwelling unit
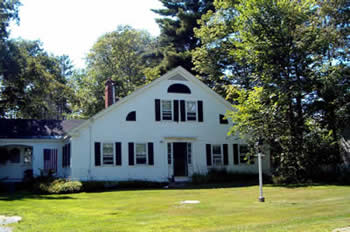
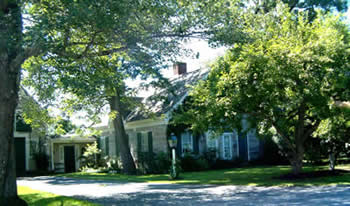
Frequently Asked Questions
- How do I know what restrictions are placed on changes to my property?
Copies of the CHDC regulations are available at the Town Office.
- Do I need to submit an application for any change to my home?
No. Many changes can be made without CHDC approval. Please read this regulation carefully or call a Historic District Commission Member for information.
- May I make changes to the interior of my home without CHDC approval?
Yes,
- May I paint my home any color that seems historic to me?
You may paint your home a color that is circled on the SPNEA (Society for the Protection of New England Antiquities) color chart, copies of which are located at the Town Office, the Canaan Library, and online without submitting an application to the Commission. If you would like to paint your house a color that is not on the chart, you must submit and application.
